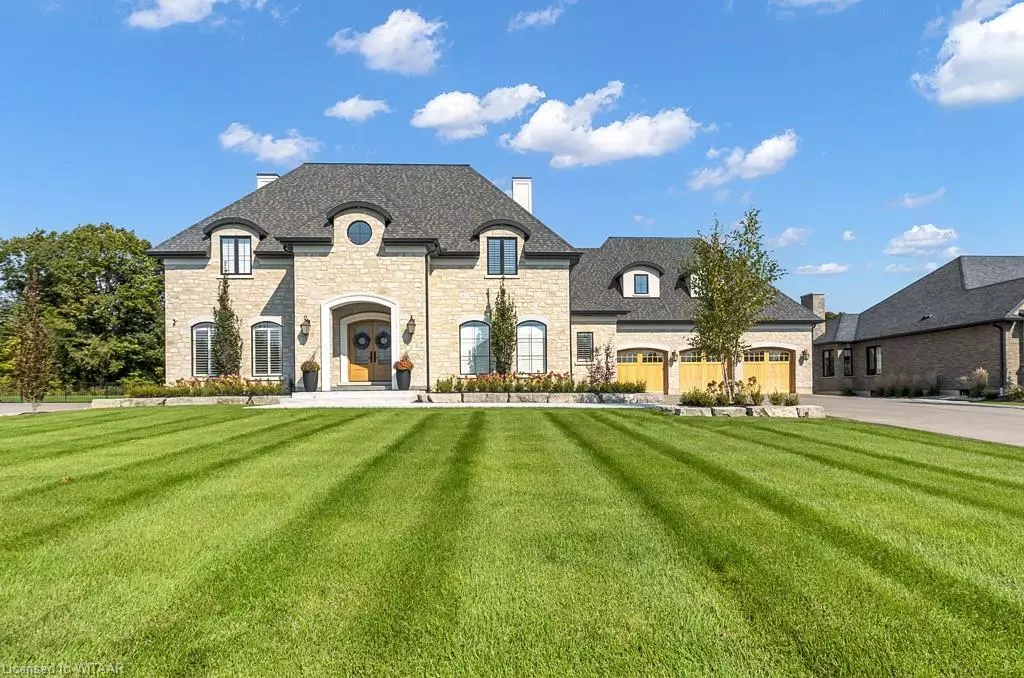
45 August Crescent Otterville, ON N0J 1R0
5 Beds
4 Baths
5,323 SqFt
UPDATED:
12/17/2024 07:36 PM
Key Details
Property Type Single Family Home
Sub Type Detached
Listing Status Active
Purchase Type For Sale
Square Footage 5,323 sqft
Price per Sqft $480
MLS Listing ID 40668648
Style Two Story
Bedrooms 5
Full Baths 3
Half Baths 1
Abv Grd Liv Area 5,323
Originating Board Woodstock-Ingersoll Tillsonburg
Year Built 2023
Annual Tax Amount $11,877
Lot Size 0.696 Acres
Acres 0.696
Property Description
Location
Province ON
County Oxford
Area Norwich
Zoning R1
Direction From Otterville Road/Main Street West turn north onto Maple Street which becomes August Crescent.
Rooms
Basement Full, Unfinished
Kitchen 1
Interior
Interior Features Auto Garage Door Remote(s)
Heating Forced Air, Natural Gas
Cooling Central Air
Fireplaces Type Gas
Fireplace Yes
Window Features Window Coverings
Appliance Water Heater Owned, Dishwasher, Dryer, Gas Oven/Range, Hot Water Tank Owned, Range Hood, Refrigerator, Washer
Laundry Main Level, Upper Level
Exterior
Parking Features Attached Garage, Garage Door Opener, Asphalt
Garage Spaces 4.0
View Y/N true
View Trees/Woods
Roof Type Asphalt Shing
Porch Patio, Porch
Lot Frontage 114.83
Lot Depth 262.86
Garage Yes
Building
Lot Description Urban, Near Golf Course, Quiet Area
Faces From Otterville Road/Main Street West turn north onto Maple Street which becomes August Crescent.
Foundation Poured Concrete
Sewer Septic Tank
Water Municipal-Metered
Architectural Style Two Story
Structure Type Stone
New Construction No
Schools
Elementary Schools Emily Stowe Ps; St Joseph'S Cs; Monsignor Jh O'Neil Cs
High Schools Glendale Hs; St Mary'S Hs
Others
Senior Community No
Tax ID 000560590
Ownership Freehold/None






